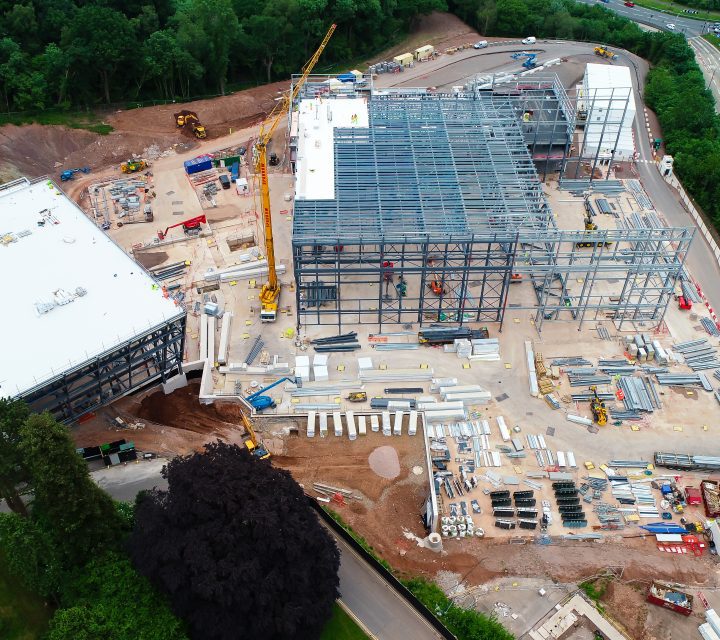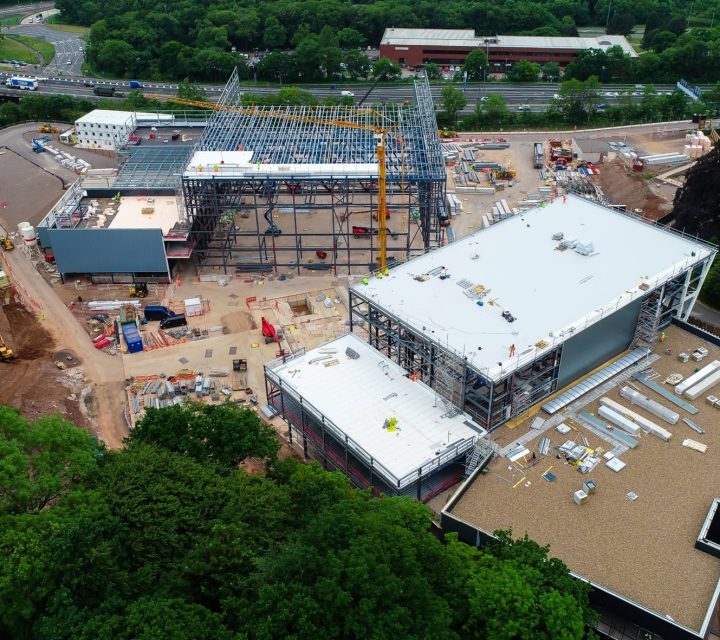Sisk were appointed as principal contractor for the design and build of the new Welsh International Convention Centre, a project that incorporates a state of the art 1,500-seat auditorium, an atrium and 4,000 sqm free main hall and a lounge area.
Developing a project of this scale and size and to budget needed cost efficiencies and after an initial review of the previous structural designs, which incorporated CFA piles, we recognised that the greatest opportunity was a substructure solution.
Piling has started to negatively impact the project and delay the build; our PT raft proposal reduced the substructure and associated costs by a huge estimated £5m. The reduction in concrete, surplus material from piling and the requirement for pile platforms and reinforcement, also ensured WICC had a lower carbon footprint than originally proposed.
Our designs for WICC were at the forefront of modern techniques and design capabilities and saw us collaborate with Sisk from concept to completion and deliver a solution that was more economical and sustainable.
Our involvement in the project helped us to win IStructE’s Most Innovative project award in 2018.






