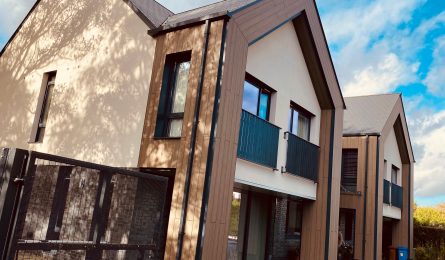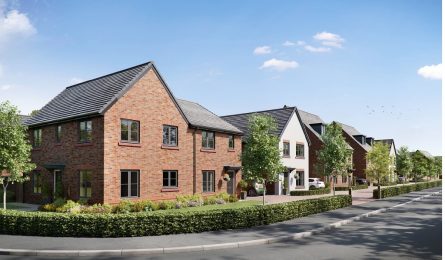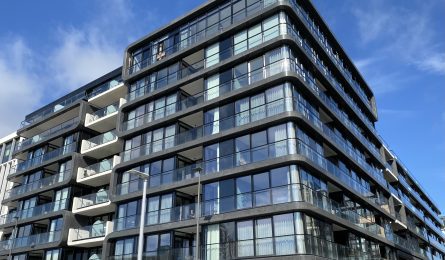We were appointed by Henley Homes to provide structural solutions for the development of 51 one and two-bed apartments, located on York Road in London’s sought-after Nine Elms area.
Henley Homes wanted to utilise a top-down method of construction, so that the lightweight cold rolled frame superstructure designed by EDGE could be constructed whilst the basement excavations and structures ran simultaneously.
This meant careful analysis and programming were required to establish what height the superstructure could be constructed to before the full basement construction was in place and achieving full foundation capacity.
A particularly tight sight with boundary and party walls on all locations made the formation of a new basement extremely challenging. However, by utilising plunge columns and casting the podium level on grade to form the base, the LGS superstructure was able to commence immediately.
The superstructure was built up to level 3 whilst the basement excavations took place.



