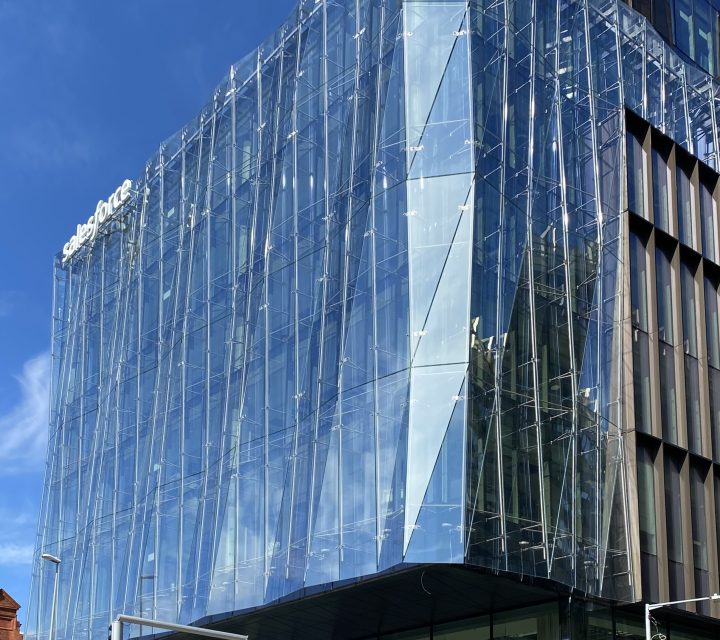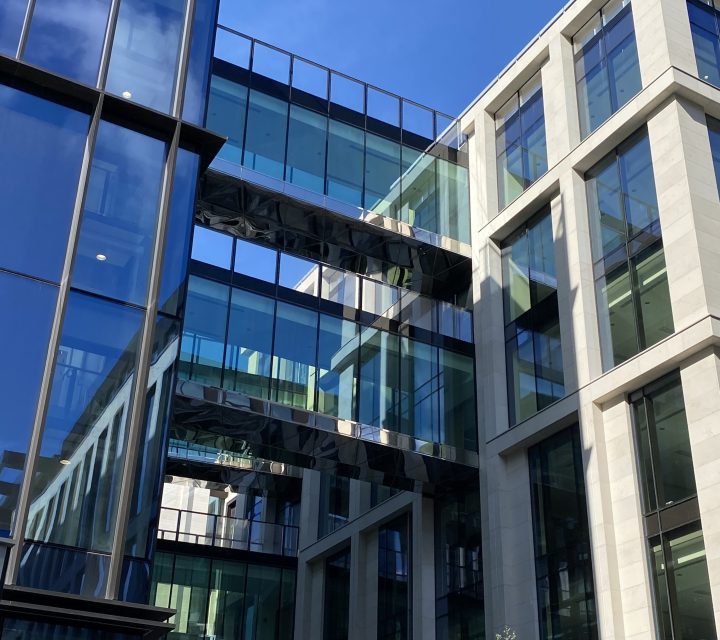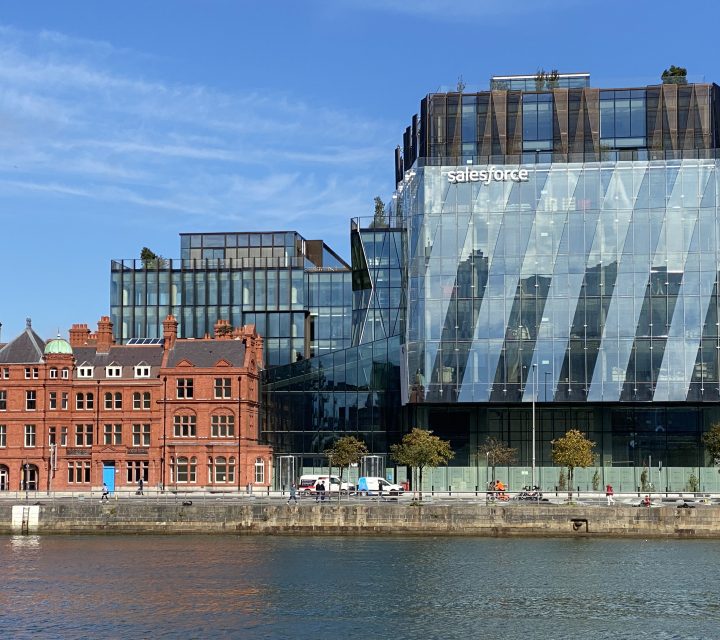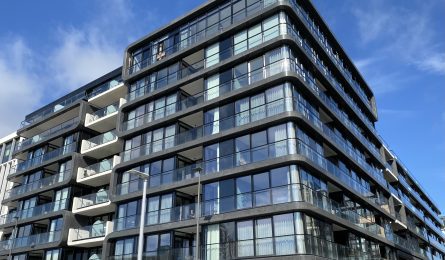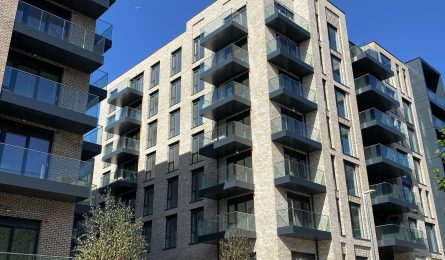We were appointed by ClearTech Engineered Solutions to provide specialist post-tensioned design solutions for the creation of 380,000 sq ft grade A office space, a 195 bed hotel and 20,000 sq ft of ancillary space including restaurants and a gym.
The main challenge was to create a 6.5m cantilever which carried the transfer loads of the 7-storey building above. The column free space provided over the first two storeys was to ensure that views of the existing listed structure along the North Wall Quay were maintained.
Our proposed post-tensioned 6.5m transfer cantilever to the south side of the structure was stressed in stages, which minimised total deflections as the upper levels were added on to the tip of the cantilever structure.
Working with ClearTech Engineered Solutions we utilised a multistrand live end system which is usually reserved for larger structures such as bridges, and integrated this design into the commercial building setting by carefully detailing the additional reinforcement required to resist extremely high bursting forces in the tip of the cantilever.
