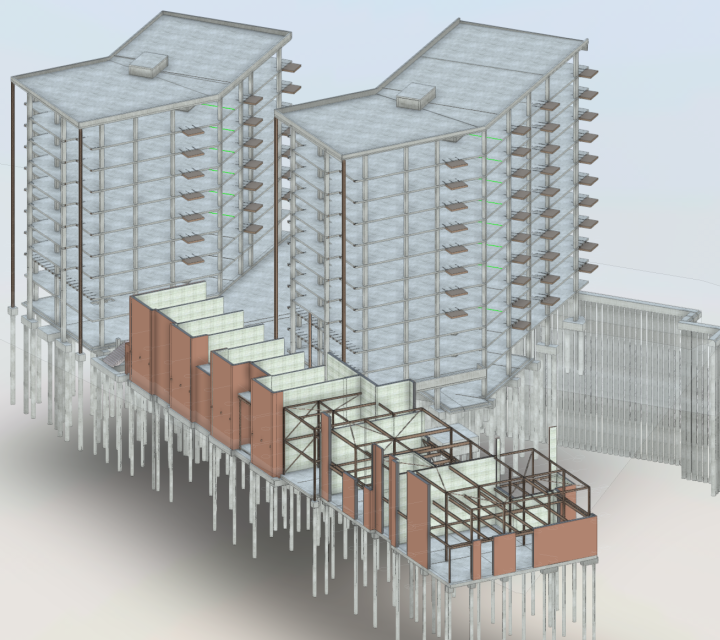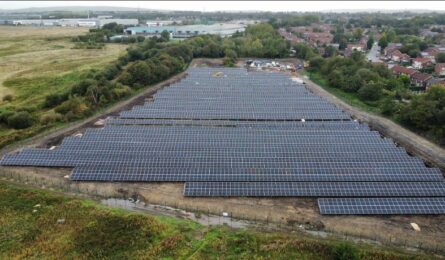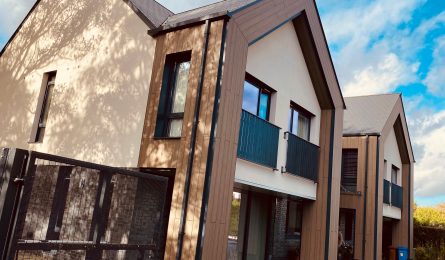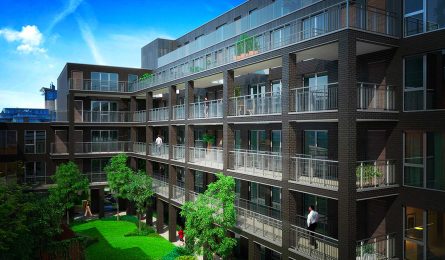We were appointed by Scarborough Group & BCEGI to provide civil and structural solutions for Phase 3, the railings of the 25-acre regeneration of a former derelict site in Salford.
The overall regeneration site provides a mixed-use scheme, combining 2,215 new homes and 900,000 sq ft of commercial space, including offices, hotel, retail, and leisure facilities. Developed in three phases over the course of the last six years, the last phase the Railings, plans to add an additional 189 canal side homes, featuring contemporary 3-storey townhouses and due for completion in 2024/2025.
Initially approached by BCEGI, we undertook a value engineering review of the civil and structural aspects of the 11 and 12-storey apartment blocks, townhouses, and commercial units on the site, which were formed of a mix of concrete and steel frames and were considerably over budget.
By reducing the concrete slab thickness and cantilevering the rear of the buildings for the two concrete structures over the 11 and 12 storeys, we allowed for an overall reduction in the diameter and length of CFA piles in the wall and capping beam which forms a boundary to railway, simplifying the construction process and re-aligning critical path elements to reduce costs.
We are now underway delivering the £60m project including Section 106 agreements for drainage, post-tensioned design and detailing services and full RC schedules.



