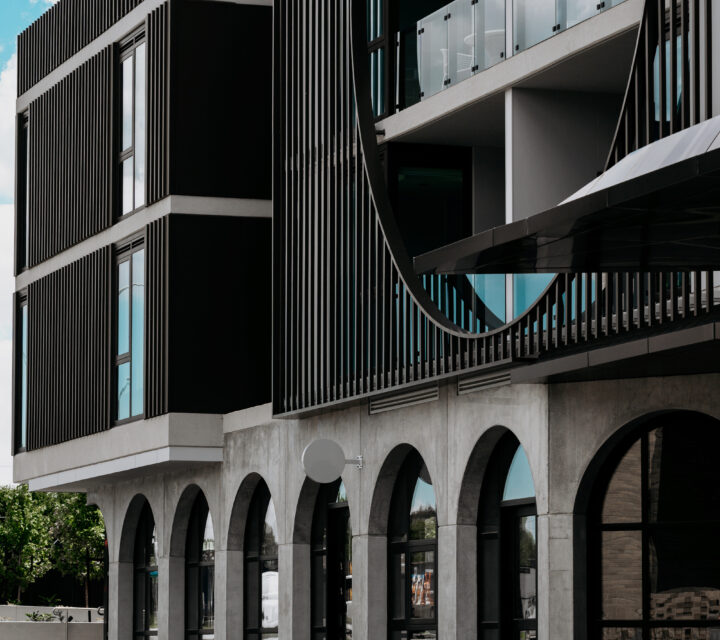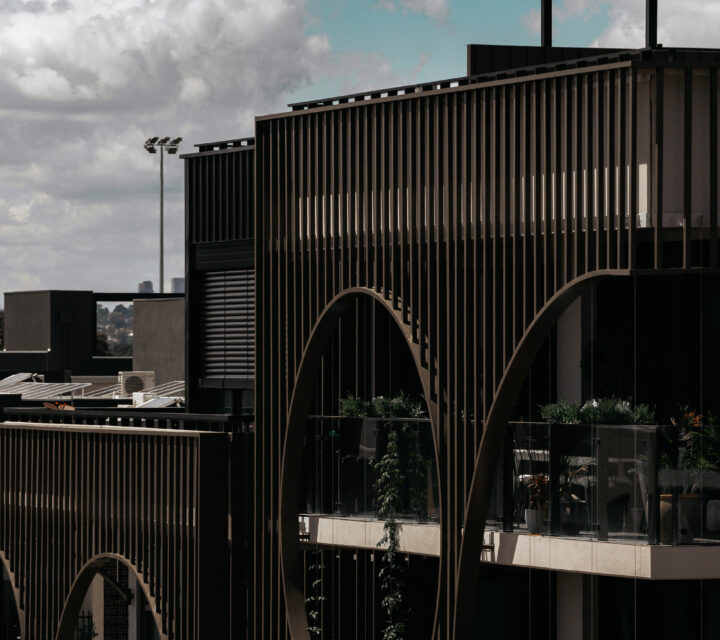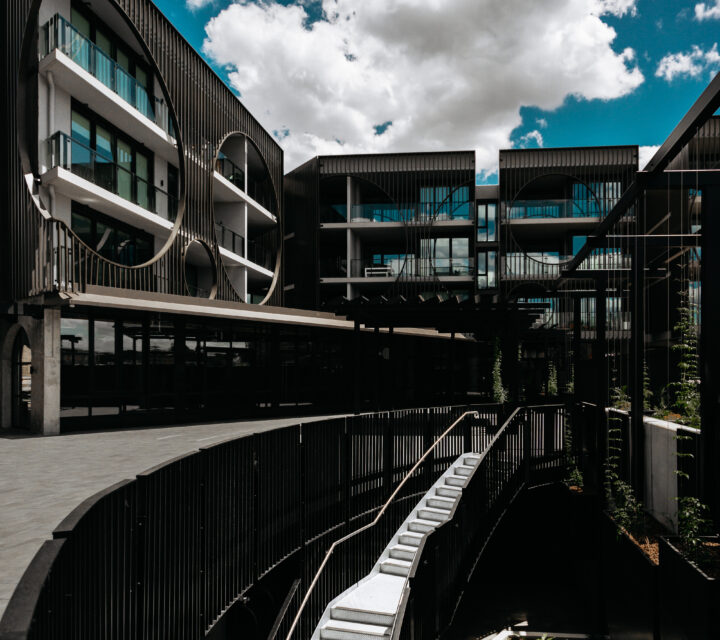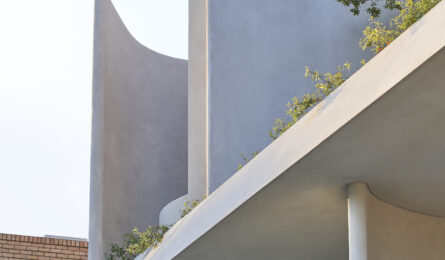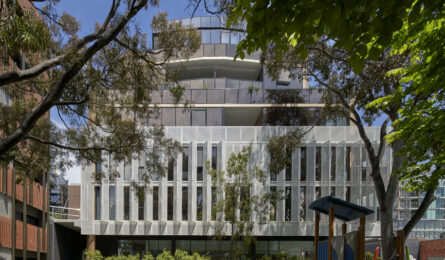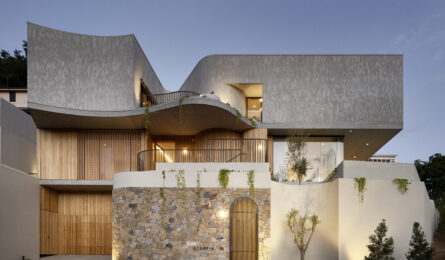Structural Design of new 4-storey building with 2 basement levels including columns, walls, slabs, precast bored pile and cut & fill retention system. Structural steelwork for Architectural features and canopies.
This project is part of the larger Alphington Paper Mill project; therefore, considerable effort and extra complexities were encountered due to the interfacing details.
