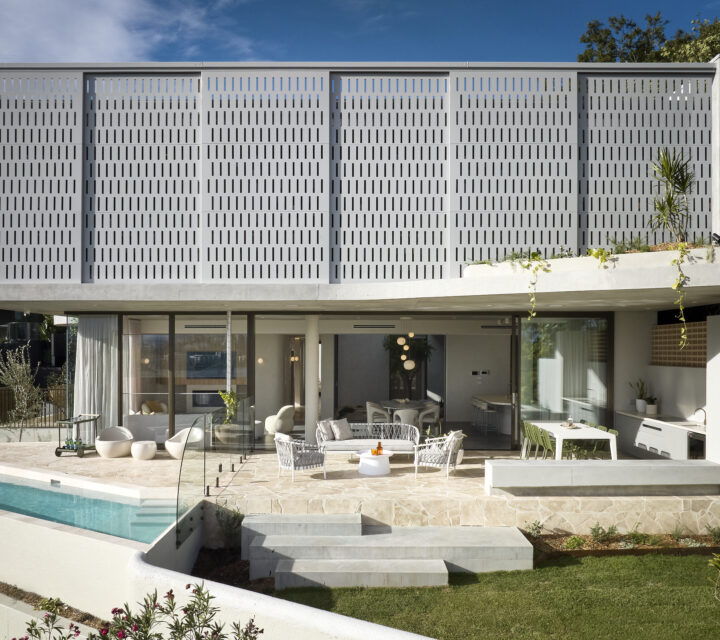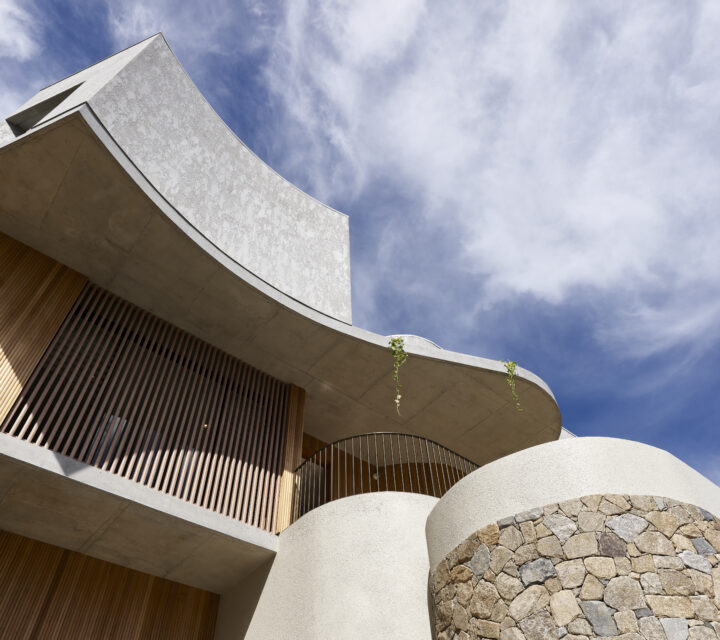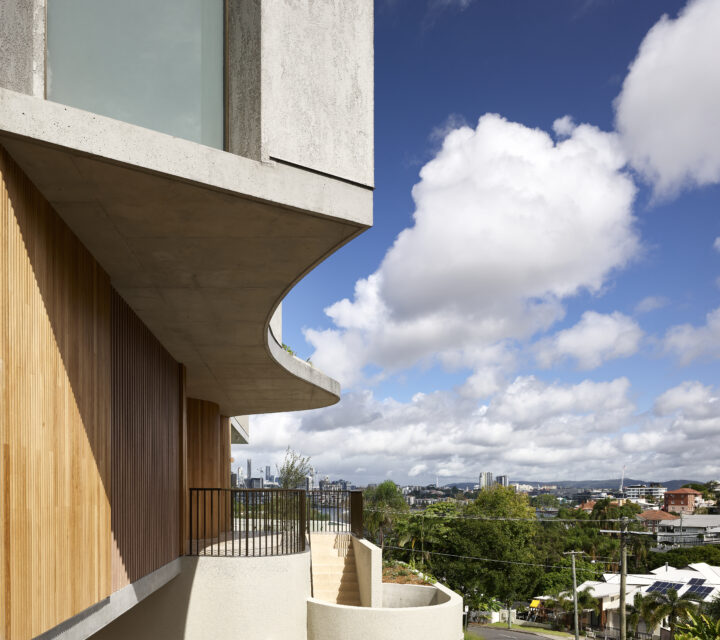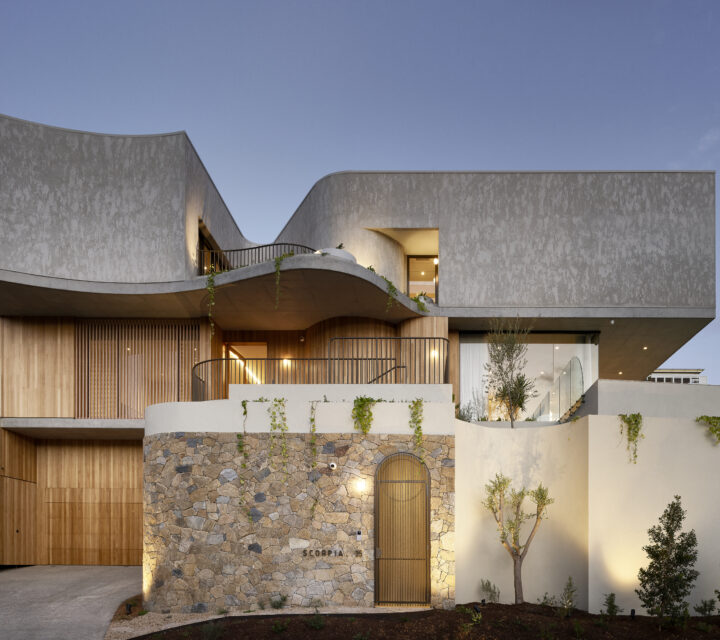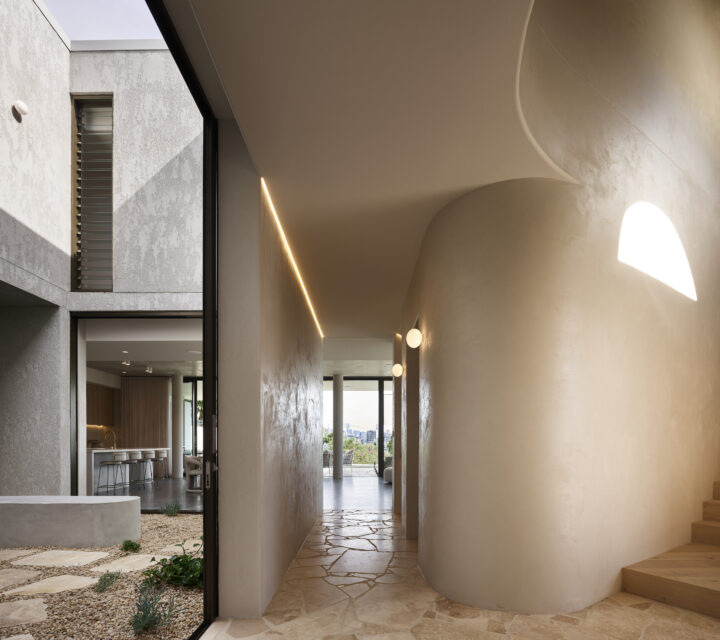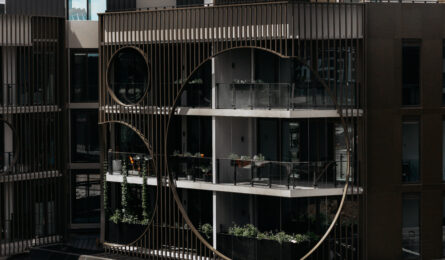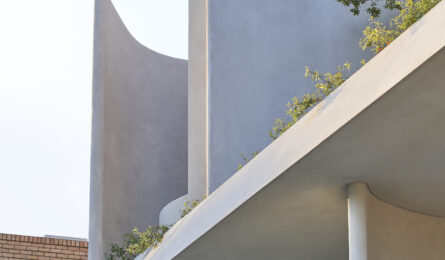This bespoke “industrial home” project comprises 5 bedrooms, bathrooms and 6 space garage.
EDGE provided structural and civil design services. The project itself requires reinforced suspended slabs, and a combination of load-bearing block walls and reinforced concrete columns. Attention to detail was imperative to the design when addressing the curved features throughout the design. Clever shoring and retention were provided due to the tricky site levels and constraints.
