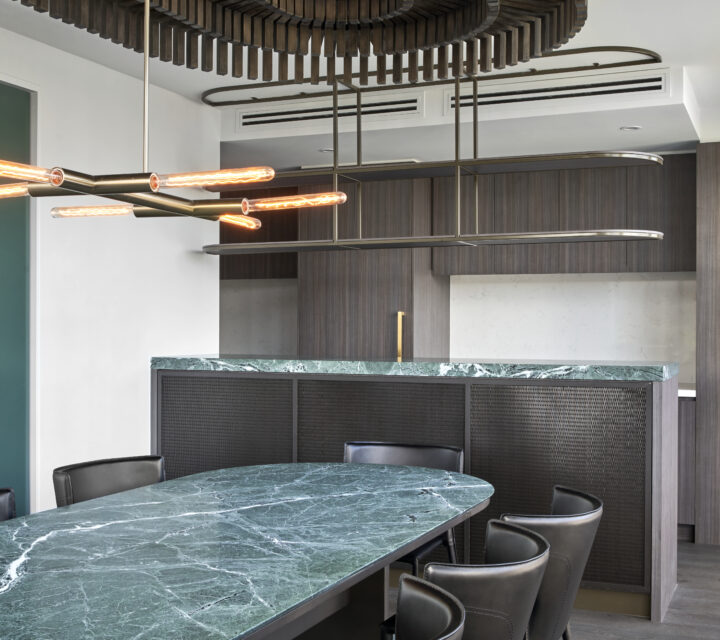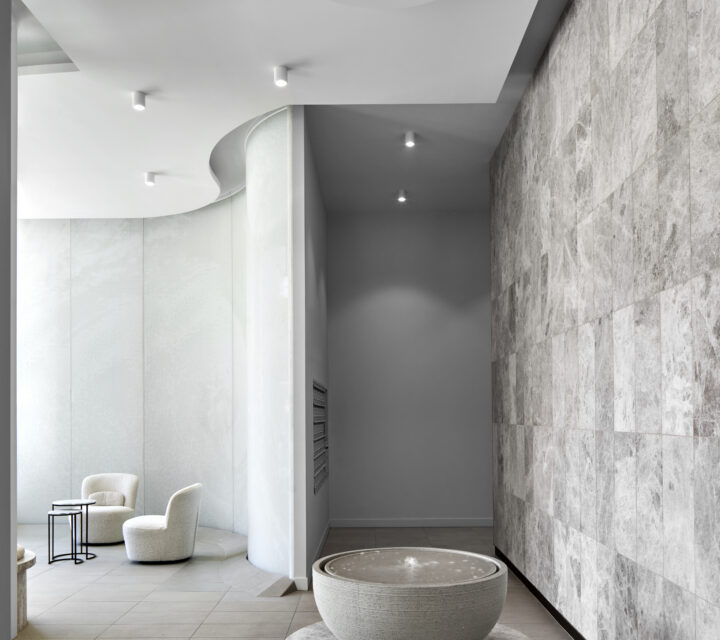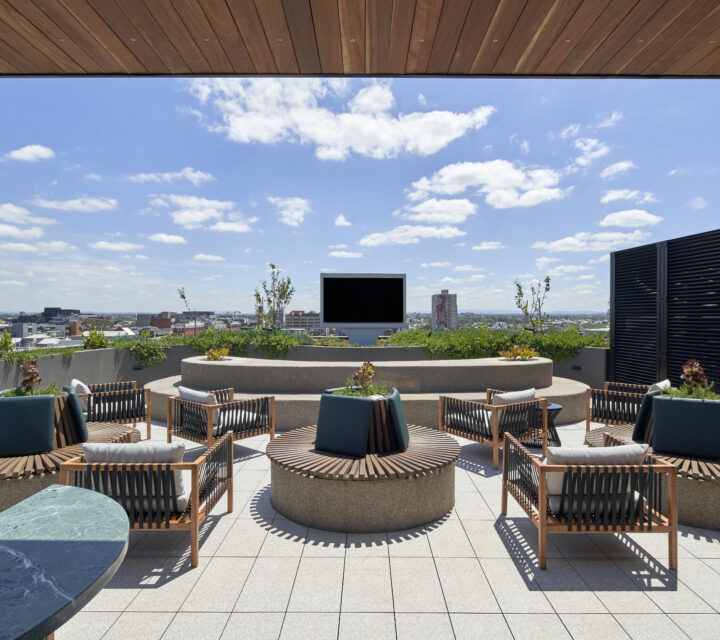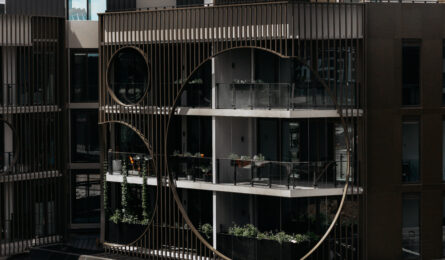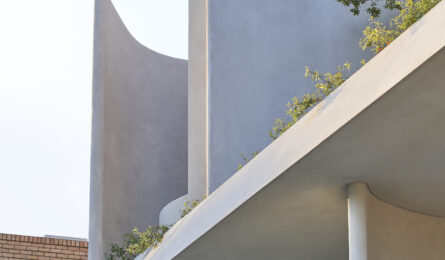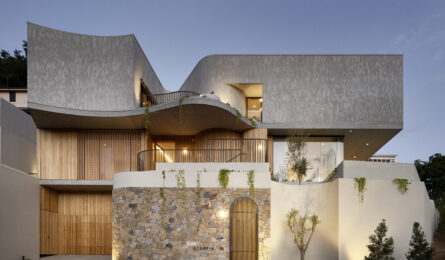Contains retail tenancies and art gallery on Ground Floor and residential apartments from Level 1 to Level 9 with triple-storey basement for car parking and a plant mezzanine floor on Level 9.
EDGE contribute to the project with the structural including initial post-tensioning and civil design.
