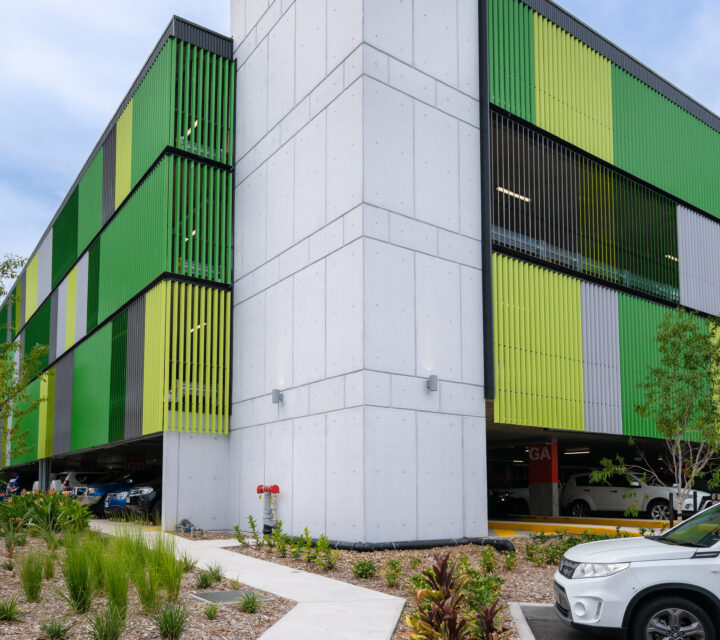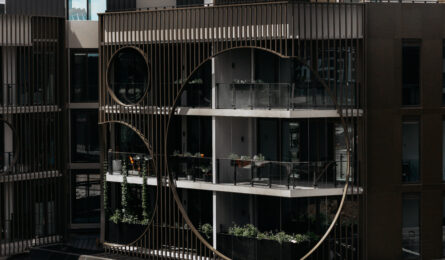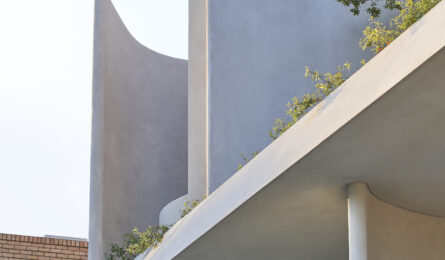The carpark was four stories with on-ground parking. All slabs were supported on concrete columns with concrete cores. The building was supported on piled foundations due to the ground conditions.
EDGE provided value engineering and proposed revised floor geometry, eliminating approximately 30 columns per floor. This did not increase the overall weight of the building, providing significant savings in vertical elements and piles.




