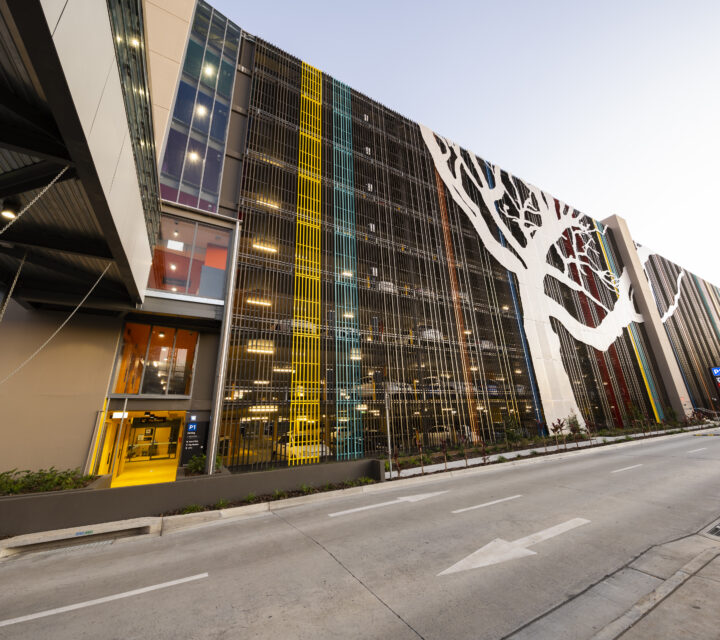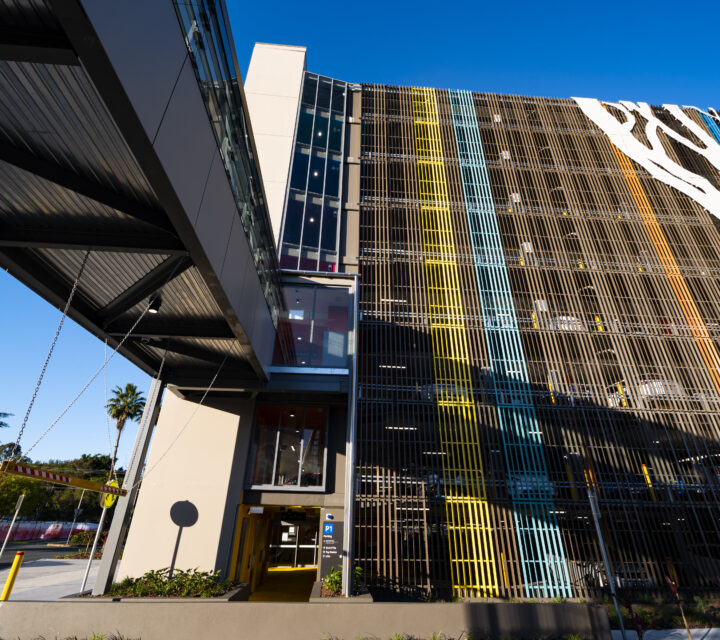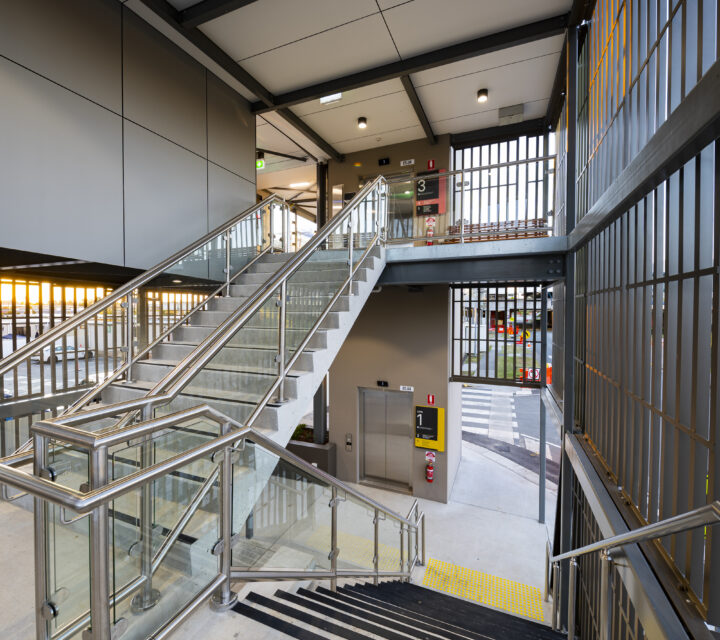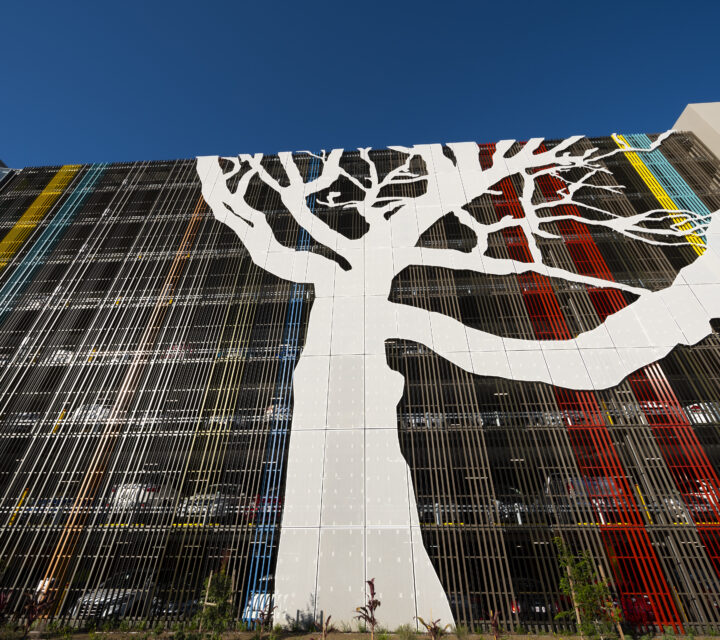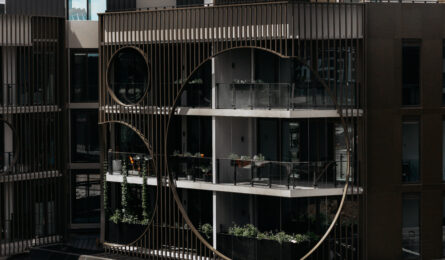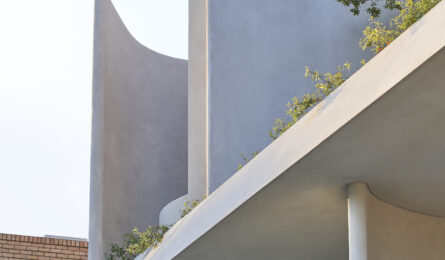EDGE completed the full structural design on the Logan Hospital Carpark under a D&C arrangement for Woollams Constructions. EDGE drove a structural scheme with an extremely efficient architect. Based on previous projects and extensive carpark sector knowledge, EDGE understands the efficiencies that can be gained with careful design.
The structure consisted of a band beam approach with cantilever slabs, which ensured the minimal amount of columns and foundations required. The slabs and band beams are relatively thin, ensuring the structural mass and materials are kept as minimal as possible. Due to the ground conditions in this building, the structure was pilled. The piling was completed by a D&C piling contractor, with EDGE providing the building loads for their design. The columns were centrally located on a pile with a direct fix connection, allowing no pile caps and a slab on the ground to float over the top.
A lightweight roof and miscellaneous awnings and steelwork around the project were designed to complete the structure. The façade was all lightweight aluminium connected to the slab edge, providing the desired aesthetic.
